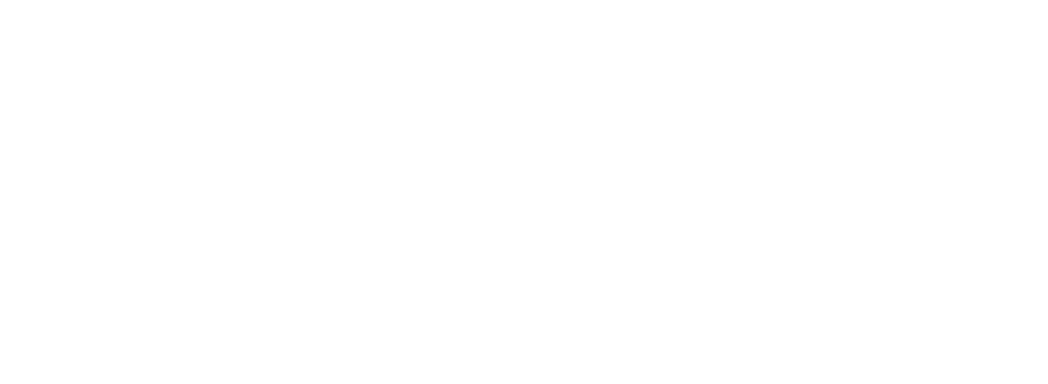Fast and green, the Fabric Construction System™ was designed to be the most practical and scalable solution for the residential housing market.
The Fabric Construction System™ can benefit the planet in a meaningful way.
The Fabric Construction System™ can benefit the world in a meaningful way.

Environment
Structural steel is the premier green construction material. Its high recycled content and recycling rate exceed those of any other construction material.

People
Steel provides a strong, non-toxic framework for your new home with the added benefit of fire and wind safety to ensure your family is safe and secure.

Builders
The time to build a new home is now greatly reduced. Lightweight studs and panelized wall systems that are scrap-free, make building a breeze.
A factory-built, green construction system optimized for speed and strength.
DISCOVER BENEFITS
Why Builders choose the Fabric Construction System™
DISCOVER BENEFITS
Why Builders choose the Fabric Construction System™
High Strength
Non-Toxic
High Performance

Fire Resistant
Recyclable
Scrap-free
Lightweight
Automated
Standardized
Termite Resistant
Mold-proof
Rodent Resistant
Frequently Asked Questions
- Steel has the highest strength-to-weight ratio of any framing material
- Non-combustible. Steel will not contribute fuel to the spread of fire
- Steel is termite resistant
- Steel is rodent resistant
- Steel is dimensionally stable. It won’t rot, warp, crack or shrink
- Lowers Builder’s risk insurance
- Permanently straight walls
- No call backs for nail pops
- Grounded against electrical storms
- Structurally maintenance free
- No toxicity contribution
- Free of resins, adhesives, and chemicals normally present in other framing material
- Consistent material quality. No regional variation.
- Inorganic – not vulnerable to mold.
- Automation
- Recyclability
- Standardized stud nomenclature and identifiers
- Prescriptive method
- Design standards for trusses, headers, walls, lateral & design
- Library of standard details
- Shear wall and diaphragm design and tables
- Significantly expanded range of fire and sound ratings
- Standard training curriculum
- Parallel industries evolving with residential steel efforts
- The general public’s growing exposure to steel as an option
- No large capital investments for the factories
- No inventory of random lengths
- No culling of bad materials
- No cutting
- No measuring
- No layout
- No jigging
- No scrap
- Just in time manufacturing of wall panels and trusses in a plant or on a jobsite
- Panelization offers faster installation – lower construction labor costs
- Steel is stronger and lighter – smaller crews on jobsite – lower costs
- New products and systems optimized for their intended applications will be developed
- Integrated design and manufacturing software will greatly reduce supply costs
- Stick built applications will be replaced by fabricated assemblies (trusses, panels, etc)
- Fabricated assemblies and components will be manufactured to order
- New distribution paths for these new products, systems and assemblies will develop
- Speed of erection.
- Lighter than other framing materials.
- Straight and stable walls. No concerns about squareness.
- Pre-punched holes for plumbing and electrical wiring.
- Less labor intensive.
- No scrap or waste.
- Stronger structures.
- No structural maintenance.
- Fire safety.
- No termites.
- No fungi or other organisms.
- Lower risk of damage under different conditions, e.g. earthquakes and high winds.
- Lower insurance rates.
Because steel is a positive conductor to the earth, the energy is conducted straight to the ground and is not released destructively within the frame as in conventional framing or cladding.
Electro-magnetic waves can diffract around steel as easily as timber. Waves pass through the spaces between the studs, allowing the use of all household appliances without any interference. Performance is no different to any other building.
In a properly constructed and insulated home with light steel framing, thermally induced movement is not an issue. Steel is engineered, inorganic, will not rot, warp, twist, bow, shrink or settle. There will be far more reduced instances of plaster or cornice cracking because steel doesn’t change state during it’s lifespan.
It will look better actually. Walls, ceilings and roofs do not have ripples or bumps in them and there are no “nail pops” in the plasterboard linings. Roofs of steel-framed homes do not sag over time, even under concrete tiles, so the finished job continues to look good. Steel house frames will not change or move over time, so gaps will not open up letting air in. Insulating products work by creating a barrier between temperatures. Over time, a frame which can settle and move will create openings, which will allow air to travel through, thus rendering insulating products far less effective. Steel will not settle over time, allowing other complementing products to continue performing how they were designed and specified. In fact, because of the light steel’s strength, you can design your home with larger open spaces whilst the exterior looks like any normal home – but in our case, much better.
A heavy weighted picture, which will require a bolt or hanger to be used, can be screwed straight into a stud. Studs are easily located with magnets.
Code Compliance

Most widely recognized standard for building and construction worldwide.

ISO is the trusted international organization for standardization.

First and only compliance and certification for an automated steel construction system.
















