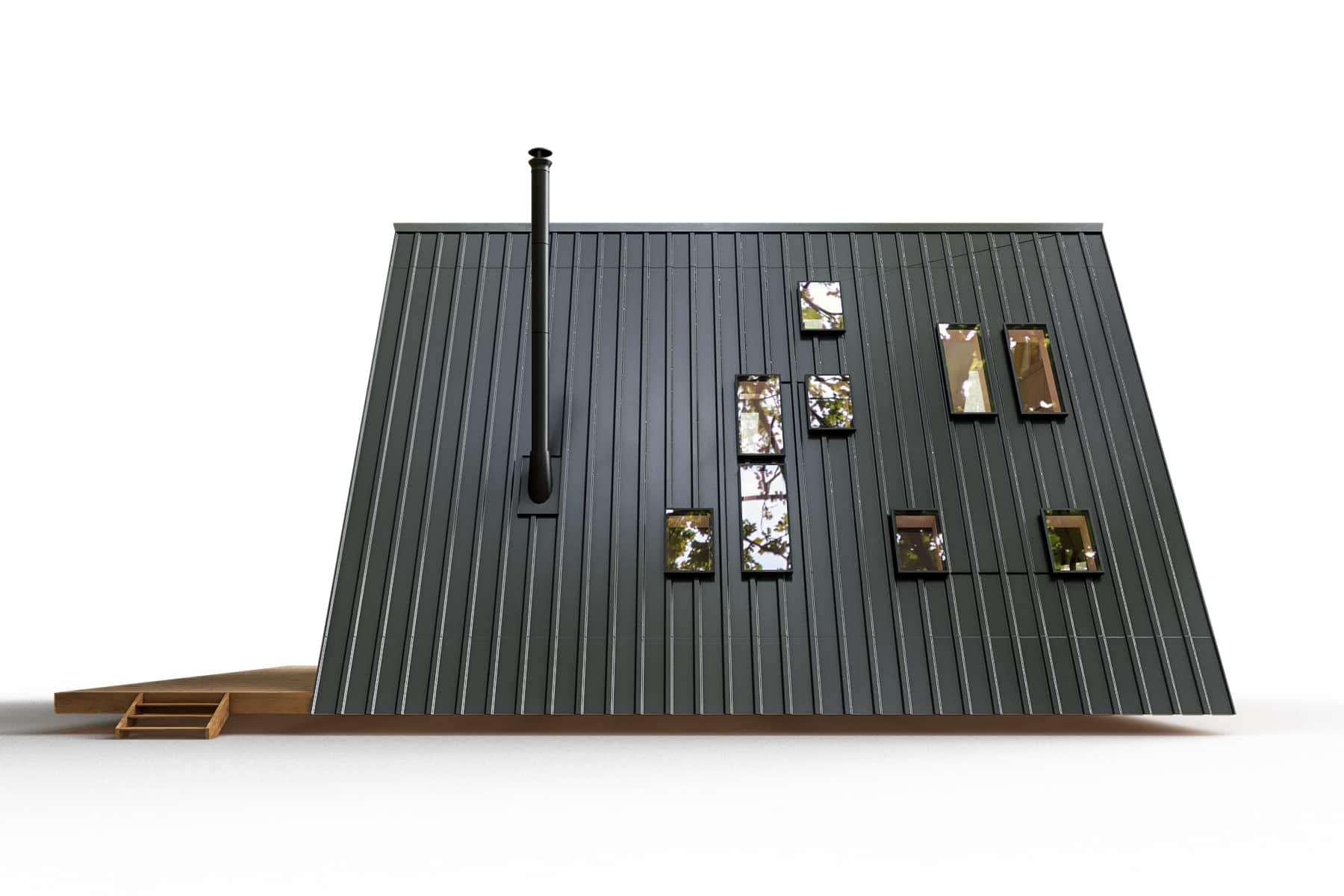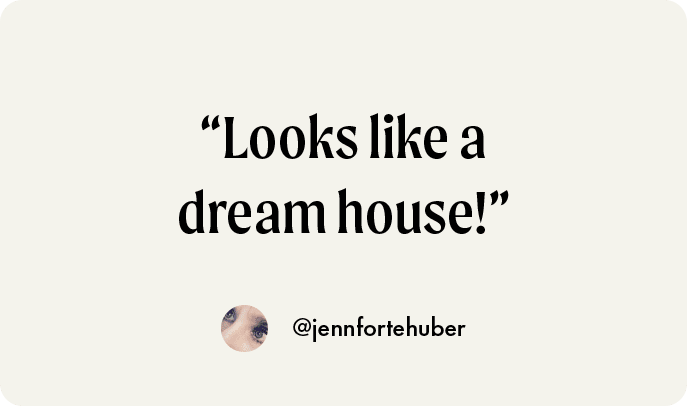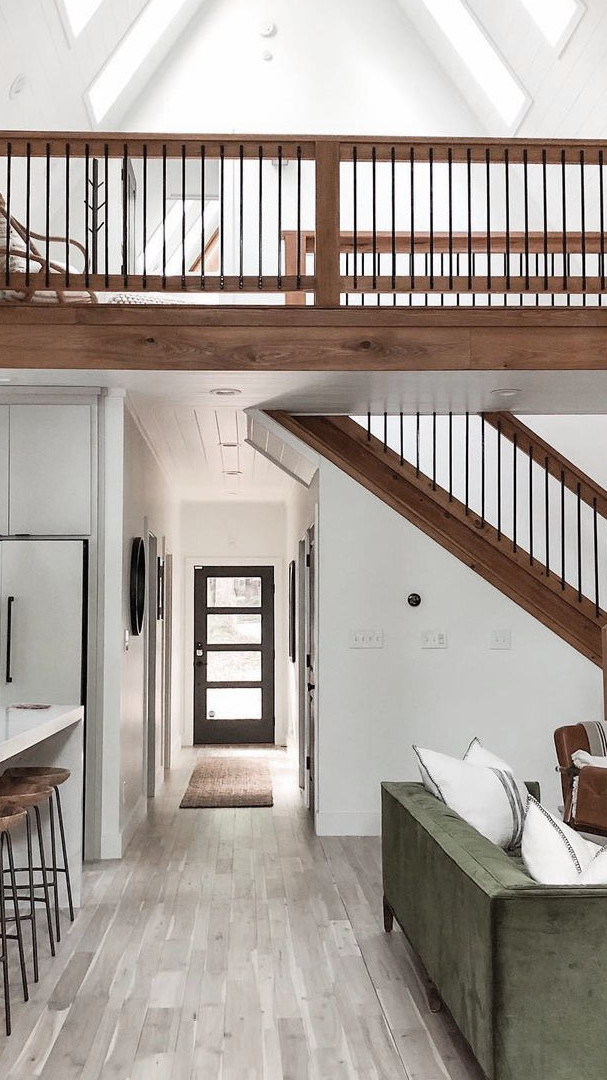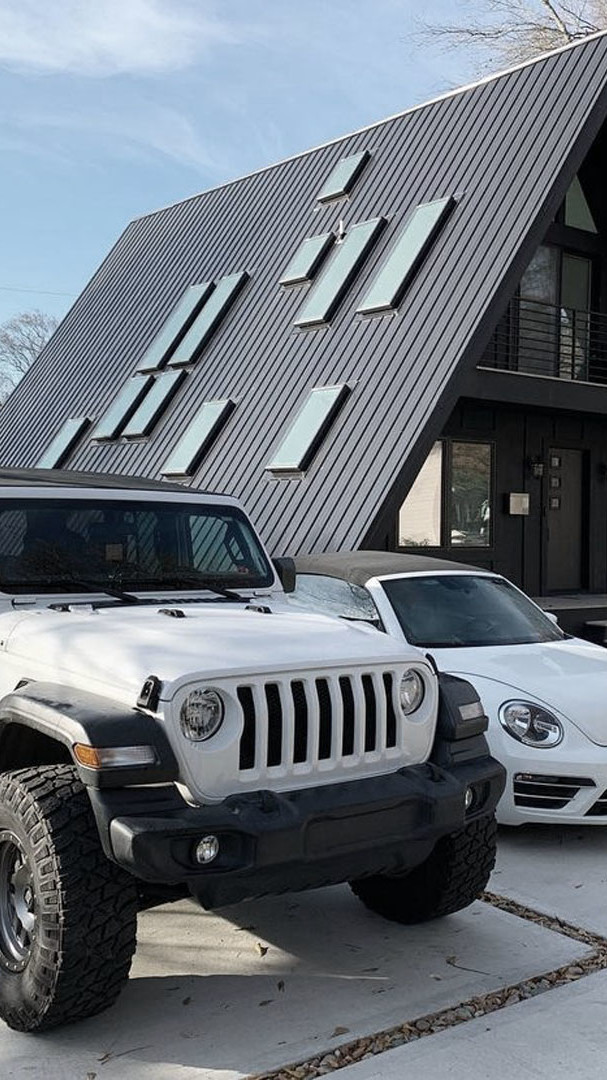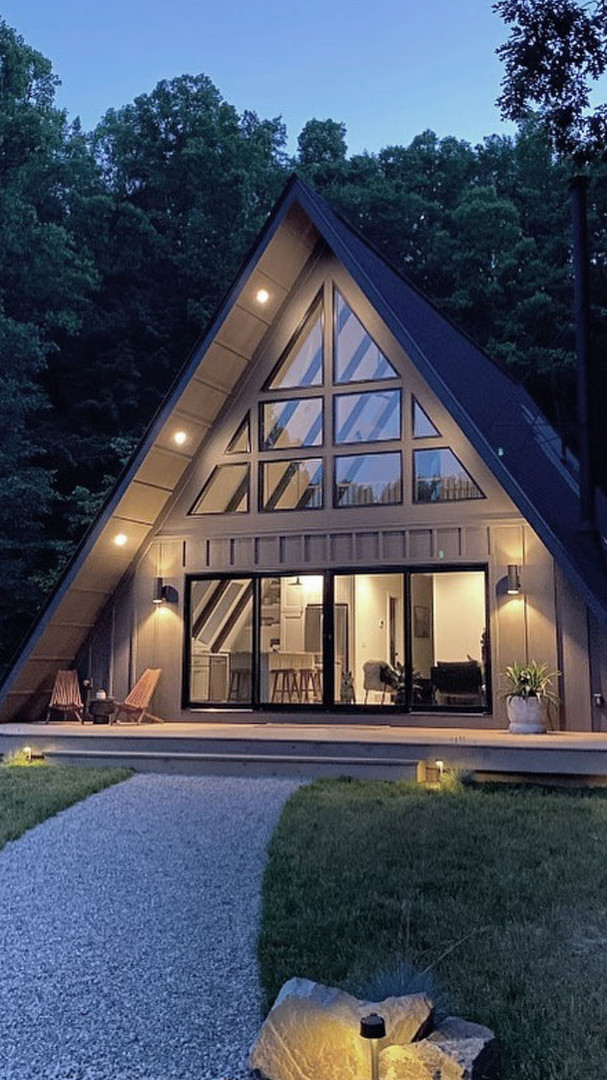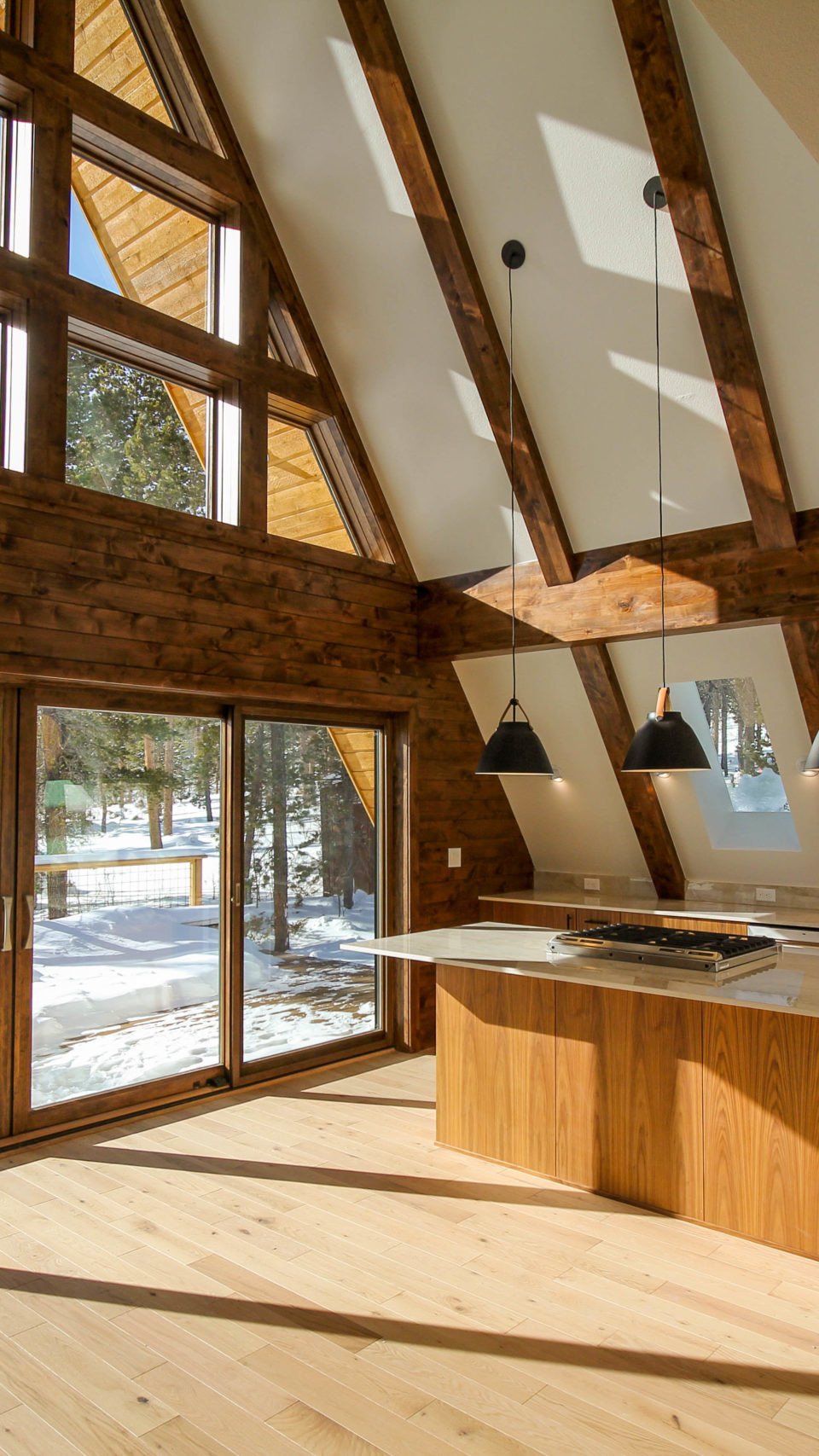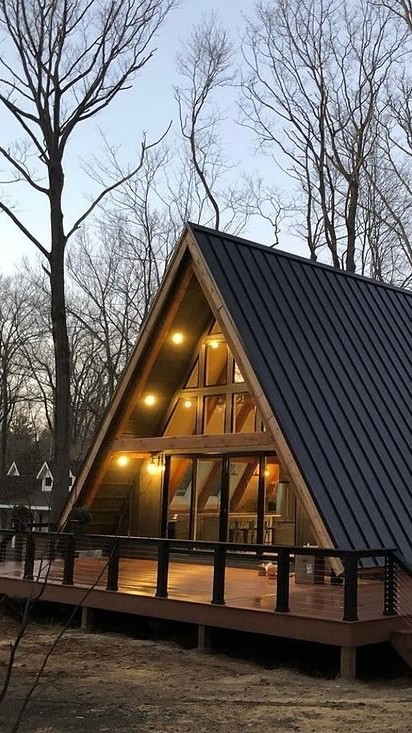The Ayfraym
Classic a-frame design with three bedrooms and two bathrooms. Featuring three large walkout decks, large custom windows and huge vaulted ceilings.

Total Square Footage
1,483
First Floor Square Footage
929
Second Floor Square Footage
483
Footprint Dimensions
38′ x 60′
Roof height
31′
Bedrooms
3
Bathrooms
2
Windows
45
Total Square Footage 1,483
First Floor Square Footage 929
Second Floor Square Footage 483
Footprint Dimensions 38′ x 60′
Roof Height 31′
Bedrooms 3
Bathrooms 2
Windows 45
Frequently Asked Questions
What is your process like?
Everywhere is not a home builder. We provide plans, drawings, pre-construction services and materials for our designs. We then have a network of builders we’ve partnered with that can build the homes. If we don’t have a builder available in your area, we can help you find one. We help you get prepped to build one of our homes and have created a platform online to assist in this process.
How much will this cost me?
We advise that you start with a Feasibility Analysis for $795 or purchase a Single-use Build License for $995, which includes plans, CAD files and the rights to build the home. If you want to make customizations to your plans, we can customize the floor plan for you for a fixed price of $1,995. We also can assist with the construction documents which will help with permitting for $4,995.
After your plans are approved, the total cost of your completed home will vary completely based several factors including location, the nuances related to your particular lot, your Builder etc.
Once we’ve gone through the process of engineering your plans, after you’ve approved the initial set of schematic drawings, we can get a much better idea on the materials breakdown for the build and we can start gathering bids from Builders.
How long will it take?
For foundation homes:
Once you have a build permit in-hand, you should plan on around 6-8 months for the construction to be completed for your new home.
For tiny homes:
Tiny homes take between 2-3 months to build and deliver to your site.
How can I get financing?
You are welcome to seek any method of financing for your new home that you wish.
For foundation homes:
Typically you would be seeking a construction to permanent loan. We also do have a lending partner and you can fill out an application for a pre-approval on a loan by going here: prmihome.com/everywhere
For tiny homes:
For movable Tiny Homes and ADU’s or structures under 400 sq ft we’re excited to announce that we have a couple of tiny house specific lenders that you can work with and we’d be happy to connect you with them directly.
Does Everywhere provide a warranty?
Yes we do. We cover workmanship, distribution systems and structural all as a single warranty, which is included for turnkey builds or materials packages.
How do I know if I can actually build my home on my lot?
We offer a feasibility service that will help determine if you can build your home on your lot. Building a new home can be complex. Ensuring you can actually build the home model you want might just be the most important piece of your new adventure.
Once you login to your account, you can get started with a Feasibility Analysis by clicking the red ‘Feasibility’ button on the ‘My Home’ page.
Can I customize the floor plan?
Absolutely. We have customized dozens of homes. We can add basements, increase or decrease square footage, add bath tubs, windows, etc.
Can I change the materials?
Yes you can change the materials. All of our pricing is set to match the same materials we use in the visual renderings on our site. If you’d like to swap those out with your own material aesthetic to achieve a specific look, we’re happy to do that for you. We would need to customize the pricing however, to adjust for the cost differences associated with the materials you’d like to change.
Do I need a survey?
Yes, typically you’re going to need a survey to understand where your lot boundaries are and you have up-to-date, accurate information of your lot and the utilities located nearby. In many cases, surveys will also include topography information that is helpful when determining the foundation type and related engineering process for construction.
In some municipalities, surveys are not required in order to obtain a build permit. But we still highly recommend it.
Can you help with site planning?
Yes, if you or your General Contractor purchase materials through us, we include the site planning services into the cost of the materials or turnkey package.
Can you help with structural engineering?
Yes, if you or your General Contractor purchase materials through us, we include the structural engineering services into the cost of the materials or turnkey package.
How do I find a Builder?
If you plan to order materials directly though us, we can help you find a Builder as part of the process.
Can I use my own General Contractor?
Yes, you can use your own General Contractor. We suggest that you discuss with your General Contractor that we can sell them the materials directly so they don’t have to outsource the engineering, materials take-offs, sourcing and supply chain management.
Do you help with permitting?
Yes! As part of the materials purchase, we will include permitting along with site planning and engineering.
Do I have to order materials through Everywhere?
We highly recommend purchasing materials through us. If you choose not to do so, you must acquire a single-use or multi-use build license, in order to move forward with your build in working with your own Builder to purchase all of your materials locally.
How long will construction take?
For foundation homes:
Once you have a build permit in-hand, you should plan on around 6-8 months for the construction to be completed for your new home.
For tiny homes:
Tiny homes take between 2-3 months to build and deliver to your site.
How do I legally move into my new home once it’s complete?
Most municipalities require what is called a Certificate of Occupancy.
A Certificate of Occupancy serves as proof that a property has complied with all standards and codes and is now fit for occupancy.
















